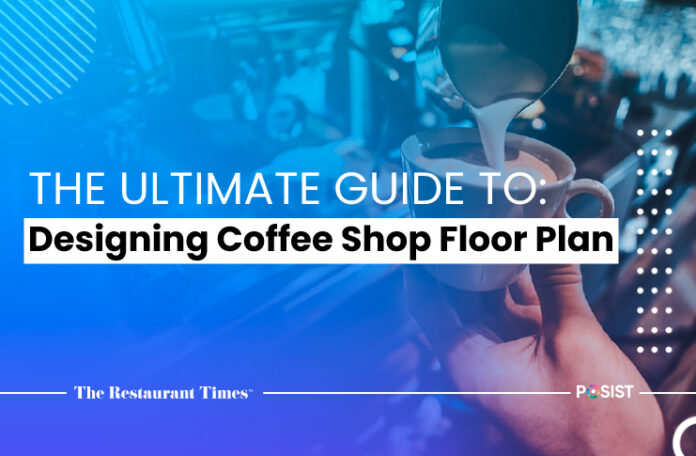If you are thinking about opening up a coffee shop, creating an efficient floor plan is the first crucial step in the process, which can be both nerve-racking and exciting.
While you should always focus on managing space in your store and introducing attractive design elements, the overall ambiance of your coffee shop can make or break your business. That’s why you must pay attention to creating an efficient coffee shop floor plan that is capable of fulfilling your vision to perfection.
What is a Coffee Shop Floor Plan?
A coffee shop floor plan, just like any other restaurant floor plan, allows you to ease the ordering process for the customers and make the space comfortable and easy to navigate while enhancing the overall appeal of the place. It also helps shop owners in showcasing their retail products by designing various visual cues. Apart from these, an effective coffee shop floor plan also allows you to accommodate various conditions and permits required by the government beforehand.
Obviously, there is no universal floor plan that fits every kind of coffee shop. Different floor plans are required for different types of coffee shops, depending on factors like size, location, and target customers.
Types of Coffee Shop Floor Plans and Layouts
Coffee Shop Floor Plans Based on Location
Depending on the location of your shop, three major types of floor plans can be generated for you to choose from.
City Coffee Shops
Being closer to sidewalks, floor plans for coffee shops in cities generally include street-facing windows to invite customers and have countertop seating along the street to indicate business and occupancy.
Suburban Coffee Shops
Coffee shops in the suburbs drive their business both from driving traffic as well as foot traffic. Floor plans for such locations must include a drive-through window to cater to its commuter customers.
Small Town Coffee Shops
Often seen as community gathering spaces, coffee shops in small towns are designed to cater to recreation activities like open mic nights and readings. A floor plan for such locations should take these considerations beforehand.
Coffee Shop Floor Plans Based on Customer Types
Depending on the type of customers that your shop idea is oriented towards and their expectations, your floor plan varies. Customers usually fall under one of the three categories.
Shopping Customers
If your target demographic are shoppers looking for a quiet one-time transaction, such as tourists, travelers, and mall shoppers, your floor plan design should be oriented toward creating a comfortable and relaxing ambiance.
Socializing Customers
If you’re targeting customers who are looking for a place to socialize, your floor plan should offer them secluded areas and a warm overall atmosphere that makes them come back regularly.
Customers Looking for a Break
If you entertain a lot of office employees who are looking for refueling sessions once or twice a day, you should focus on things like window seating and easy ordering access to provide them with a nice break from work.
Key Requirements for a Coffee Shop Floor Plan
Building Codes
Before you start working on your floor plan, you must take cognizance of specific building codes for your state or municipality. Adhering to these codes is crucial to enhance your shop’s accessibility to all types of customers.
However, this is only the first step toward creating an efficient floor plan. You will have to consider other broad elements for creating a successful design for both guests and staff.
Location
The design layout of your coffee shop depends completely on its location. Whatever creativity you can indulge in is always limited to the constraints of the location.
The type of location you choose depends on your target clientele, feeding requirements, and other options like drive-through sales. It is imperative to have clarity on these areas before you go further with your floor planning.
Weather
Similarly, your floor plan will vary according to the weather of your location. For example, you will have to make room for some inside space for customers to queue up if your store is in a rainy or cold area. Whereas, you can go for outdoor seating arrangement only in a sunny location.
Size
According to research by Cornell University, guests usually spend more in a relatively spacious setting. Hence, the size of your shop becomes an important determinant of the design layout.
In a smaller location, your floor plan will be more focused on queuing and ordering, with less emphasis on seating arrangements. Whereas, in a medium-to-large coffee shop with 1000 to 2500 sq feet of space, you can accommodate a lot more tables and seating for customers to work or socialize.
Dimensions
Your options for designing areas in your shop, like a fireplace, window seating, and coffee bar, completely depend on the dimensions and shape of the available space. Naturally, the more space you have, the easier it will be to accommodate more design elements.
How to Create a Coffee Shop Floor Plan?
Before you start creating your coffee shop blueprint or floor plan, do some research and apply a little creativity to have the best of spatial accessibility as well as aesthetic appeal in your space. You can begin by putting your ideas on paper with various design tools.
Tools for Creating a Coffee Shop Blueprint
There are several tools and software available for designing a floor plan that can not just make designing simple but also customize it to the dimensions of your shop. Use tools like CadPro or SmartDraw to have a clear picture of your vision in accordance with the resources available.
You can also hire interior designers for professional curation of an aesthetic space that also caters to an amazing customer experience. Their experience will come in handy to make the place attractive and extract the most out of your space.
Important Things to Consider While Designing Your Floor Plan
While designing a floor plan, you will have to accommodate spaces for all the essential coffee shop areas, such as the staff area, coffee bar, decor, entrance, floor seating, and restrooms.
Entrance
The entrance to your coffee shop should convey feelings of warmth and excitement to your customers while making it easier for them to understand where and how to order. An efficient floor plan should be oriented towards such an entrance.
Interior Space
Designing the layout should take care of various factors related to interior space, such as the flow of traffic, distance between tables, and working space for the employees.
Interior Design
Your floor plan should take into account the interior architecture of your shop and consider aspects, such as lighting, colors, decorations, furniture, and electrical outlets.
Lighting
Lighting is a crucial aspect of any restaurant establishment that can help you impress and retain customers. You should strategically decide the type of lighting you want in your plan, from options such as pendant lighting, wall lights, and picture lighting.
Coffee Bar
Being the central point of any coffee shop, the design of your coffee bar should be appealing enough to maximize sales while enhancing functionality for employees.
Best Practices While Creating Your Coffee Shop Blueprint
Apart from the above aspects, you must also keep in mind the following general practices while designing your floor plan.
- The needs and demands of the customers are of primary importance. Having said that, you should not ignore the needs of your employees either while creating accessible spaces in the shop.
- If you have a counter service in your shop, you should always have enough space for the customers to stand while ordering. Similarly, in a space with table service, you should have a waiting room for the guests.
- Don’t forget to make provisions for your vision, the particular ambiance of the shop, and its theme, according to the target audience you have in mind.
Examples of Best Coffee Shop Floor Plan and Design Layout Ideas
Strip Malls and Urban Center Coffee Shop Design
This layout is suitable for small shops and shops located in suburban areas. Being close to roads, the seating is mostly along storefront windows with a narrow counter. If you are looking for a small coffee shop floor plan with dimensions, this is exactly the type of layout you should target.
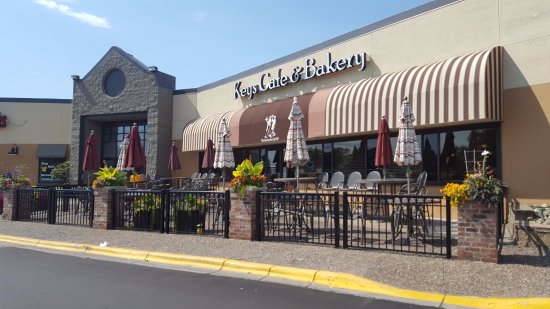
Pit Stop Coffee Shop Design
Such coffee shops are highly reliant on their grab-and-go sales and do not offer much seating for their customers. The layout consists of a central counter with an emphasis on impulse purchases, such as newspapers and snacks to go alongside their coffee sales.
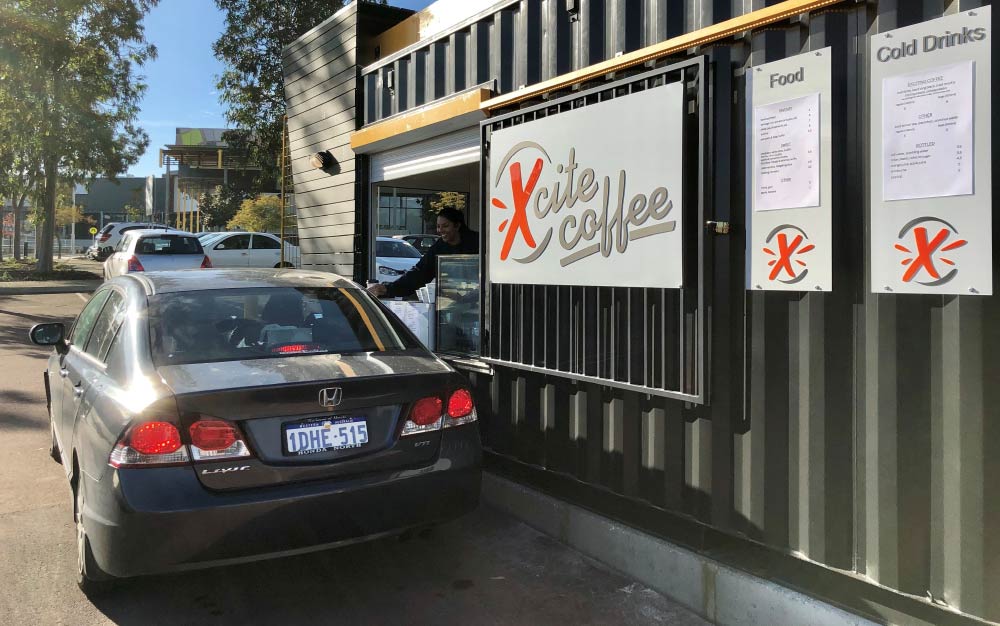
City Center Coffee Shop Design
This layout is oriented towards larger shops in cities that offer lots of lounge seating options for their clients. Multiple rooms and levels are available for customers to indulge in meetings or dates.
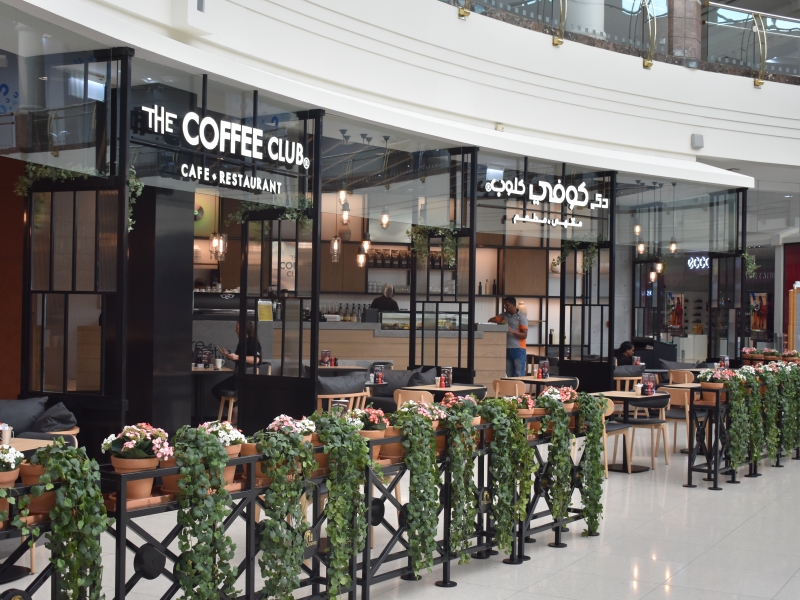
Mall Coffee Shop Design
The layout for coffee shops in mall locations mostly features a circular bar to make efficient use of small spaces with limited seating. The walls contain lots of display space to maximize retail, while an espresso bar may or may not be present.
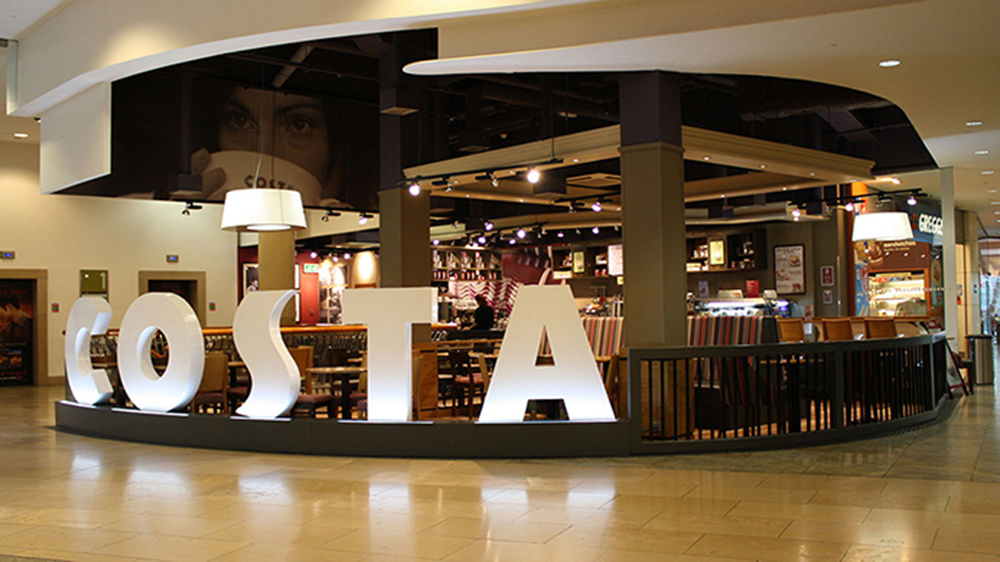
Large Suburban Coffee Shop Design
This layout, suitable for suburban coffee shops with parking lots, makes room for lots of intimate seating options throughout the space. The bar is usually located in the back.
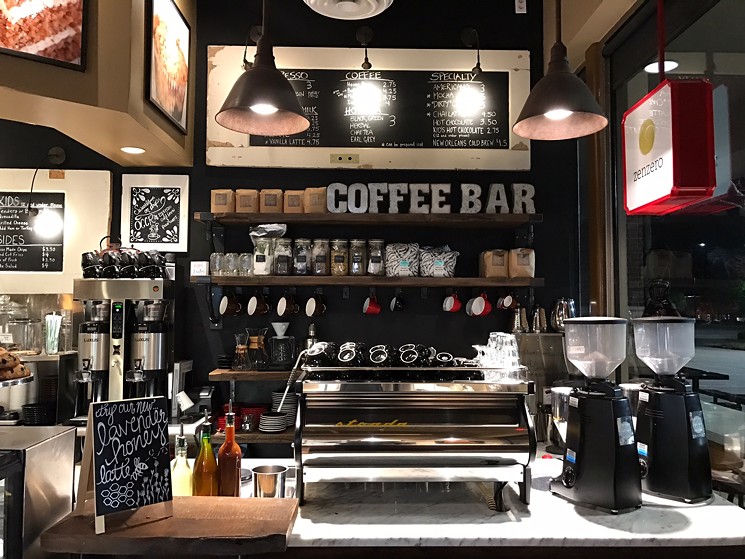
Related Readings:


