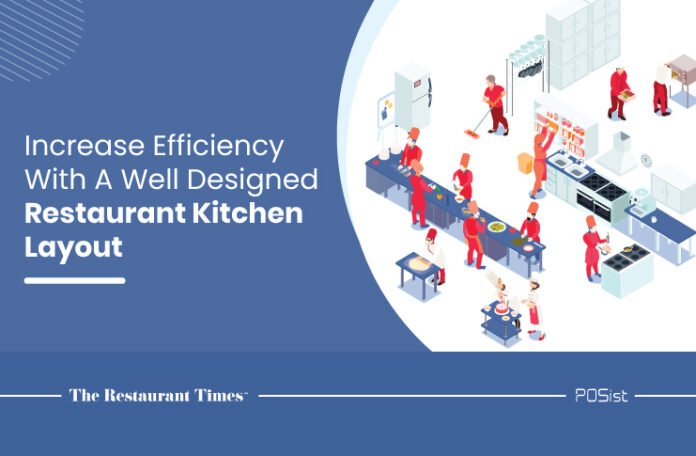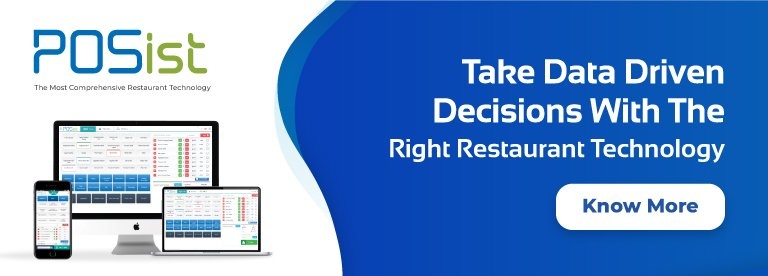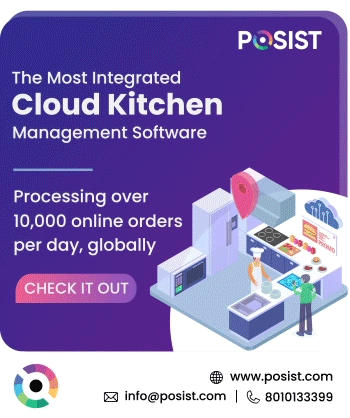In your restaurant’s kitchen, every step you take to boost efficiency matters. The speed with which your crew can get orders out of the kitchen may make or break a guest’s dining experience. Putting together the essentials for a commercial kitchen may appear to be sufficient for running your restaurant. However, a poorly constructed kitchen might create interminable delays in the long run. Operators recognize the necessity of a well-functioning kitchen, but the truth is that ensuring consistent efficiency can be stressful. It’s tough to appreciate the significance of a restaurant kitchen design layout unless you work in a kitchen that is carelessly planned and inefficient.
For example, staff mishaps such as bumping into each other and losing plates are common in poorly constructed kitchens. Food preparation takes longer, and in a disorderly kitchen, mismatched orders or preventable blunders are common.
Commercial kitchens that are well-designed may boost output and employee efficiency. Everything starts with your commercial kitchen’s layout and design. It can impact not only employee productivity but also help control electricity expenses. As a result, you should devote sufficient effort to designing an appropriate layout in order for things to go as smoothly as possible.
4 Ways Restaurant Kitchen Layout Increases Efficiency
When it comes to designing a restaurant kitchen layout, there are various factors to consider. Here is a list of ways in which you can run your commercial kitchen more efficiently.
1. Space
Whether you’re building a kitchen from the ground up or remodelling an existing one, the first thing to bear in mind is the available space. In either case, you should maximize your available area while maintaining your workflow and speed. However, space efficiency does not imply that every inch of available space is crammed with equipment, counters, and storage. You must also ensure that your kitchen has adequate space for your crew to operate together without getting in each other’s way. Local laws and regulations will specify baseline requirements for how much room staff require to work safely, but if you know a specific area of your kitchen will see a lot of activity, consider enlarging the space to allow your team to move about more readily.
2. Early Prep
Your employees are likely to be most anxious during the busiest hours of the day at your restaurant. Prepare as much as you can ahead of time to avoid the supper rush. When it comes to increasing kitchen production, you should always be planning ahead. Consider preparing frequently used things in your kitchen at off-peak hours or before the start of the day.
It’s important to get advice from industry experts to ensure that your design is scalable and adaptable to future needs as your restaurant grows and expands. To ensure that everything runs well, assigning a staff member to be in charge of kitchen preparation is a good idea. An employee can also be made responsible for checking if your inventory and workstations are fully supplied, or if your culinary equipment is clean and in good operating order.

3. Efficient Work Stations
Set up each station properly by providing all of the necessary goods, tools, and equipment. To provide staff with enough area to work, countertops should be as clutter-free as feasible. Your team should be able to maintain an easy flow of order preparation, cooking, and plating by arranging each workstation before usage. This will simplify order send out and preserve efficiency.
If you don’t have enough space to keep specific goods, take advantage of vacant wall space by building shelves and hooks to hang pots, pans, spatulas, and other kitchen tools. The workstations in your commercial kitchen are where back-of-the-house crew spend the majority of their time. Organizing a kitchen into distinct workstations is a good approach to keep things operating smoothly in your restaurant.
4. Inventory System
Maintaining a well-organized inventory system is critical to the success of your commercial kitchen. A strong inventory system aids your personnel in avoiding errors and keeping track of which ingredients need to be refilled and which are about to expire. Track your inventory on a daily or weekly basis by setting up an effective inventory system. By tracking inventory on a regular basis, you’ll be able to see what items need to be replenished or prepared often, as well as what goes to waste. It will be much easier to locate certain ingredients if you label your inventory.
Designate one of your employees to track inventory in the kitchen, and rotate them as required. Inventory should be kept on shelves or in a visible, easy-to-reach location near workstations to aid in order preparation.
An efficient kitchen is one that is deliberately constructed to allow back-of-house workers to operate consistently and productively. The distance between workstations and equipment is limited in an efficient kitchen, food preparation is simplified, and orders are completed faster without overtaxing your staff. A well-managed kitchen is one that has been thoughtfully planned and organised to maximise efficiency. With a few easy measures, any commercial kitchen can be made to function more effectively.
Read a similar article: Why Is Good Kitchen Layout Important For Restaurants?


















